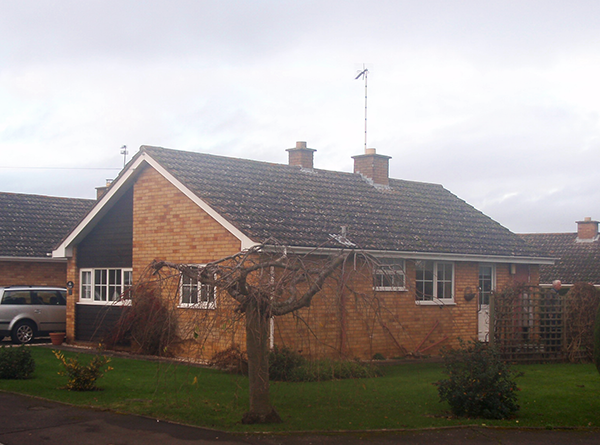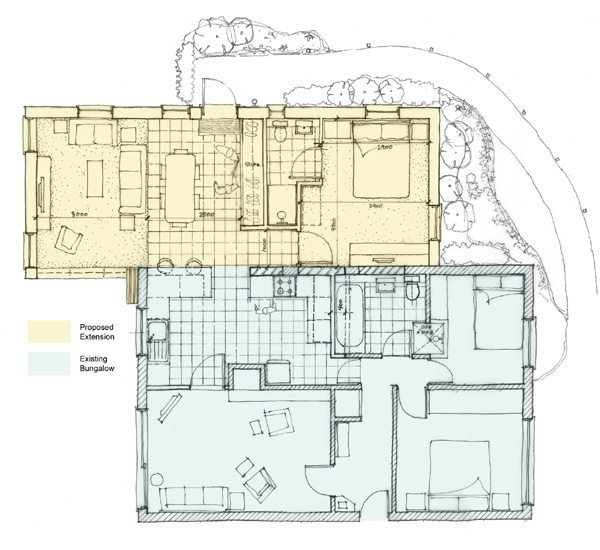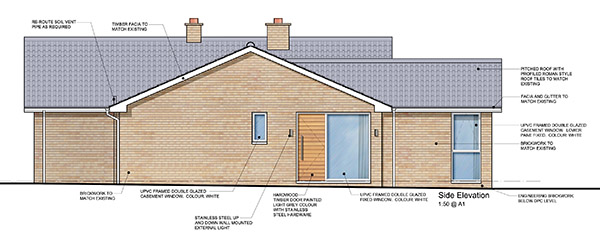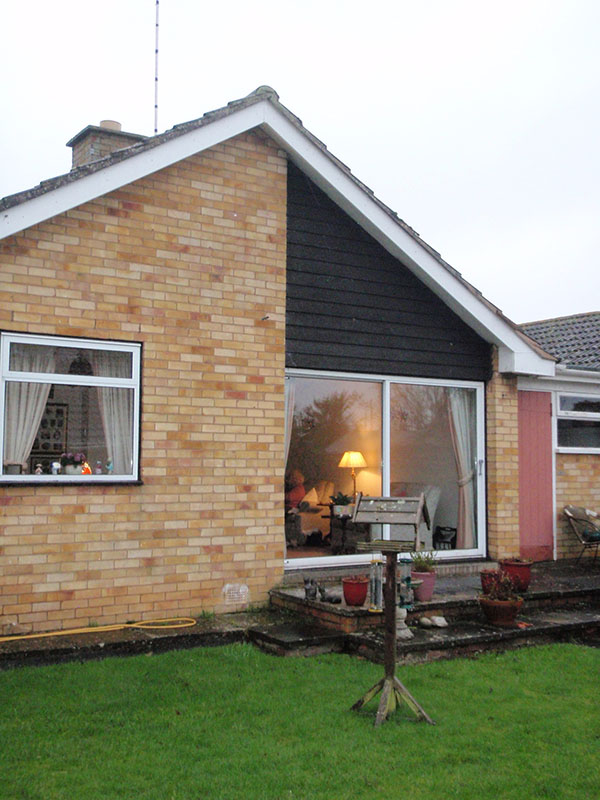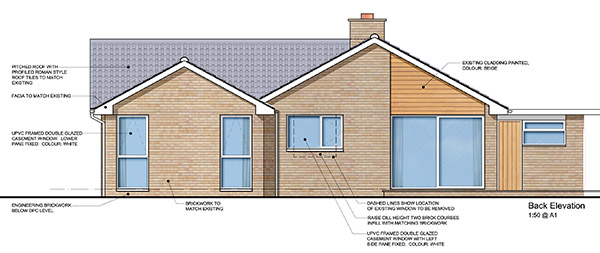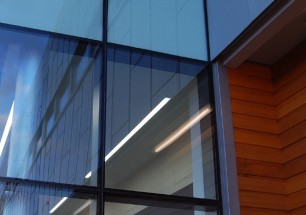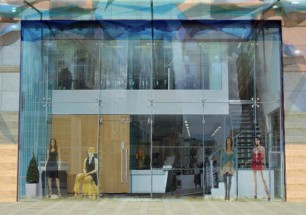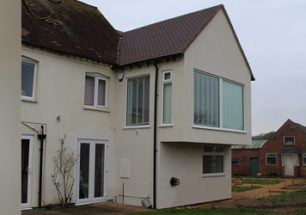
Bungalow Extension Receives Planning – Ettington, Warwickshire
Proposals for a contemporary update to a 1970’s bungalow including an extension and creation of a Granny Flat have received the go ahead from Stratford District Council earlier this week.
It is anticipated that work will commence later on this year and will transform the interior layout creating a light and contemporary open plan layout with the shared kitchen as the hub for activity.
As part of our brief, the client felt it was important that the new extension was complimentary to the original house whilst still being contemporary. Since bungalows of this age where considered modern when they were built, contemporary features are not out of place with the original style. One simple but significant proposed change is to replace the existing darkly stained timber with light coloured cedar cladding and then carry this through to feature on areas of the new elevations. This simple change of materials creates a much more contemporary and updated look.
Existing Photo
Proposed Plan
Proposed Side Elevation
Proposed Front Elevation
Existing Photo of Back Elevation
Proposed Back Elevation
