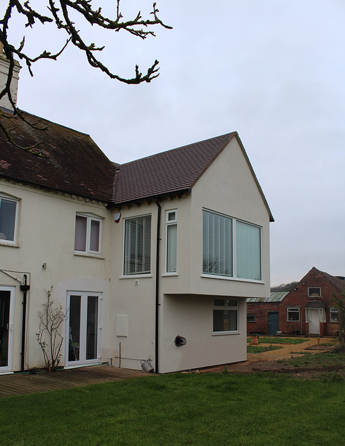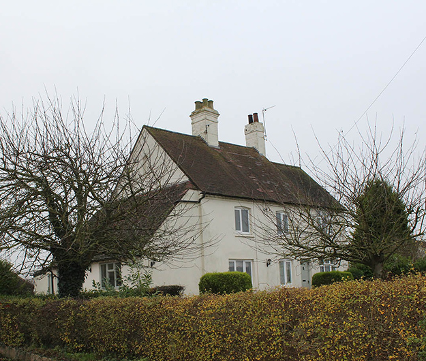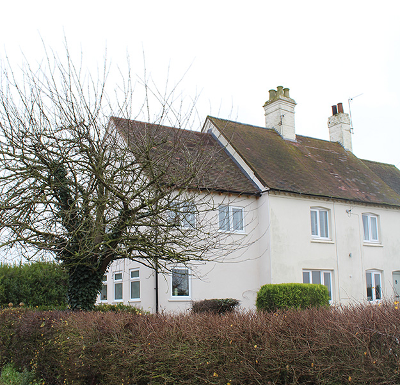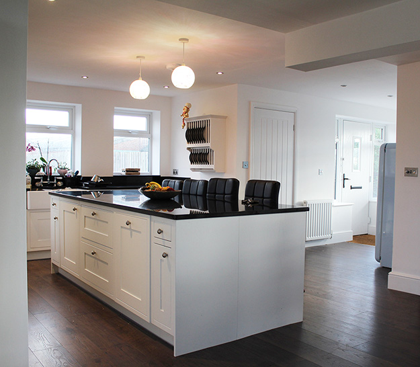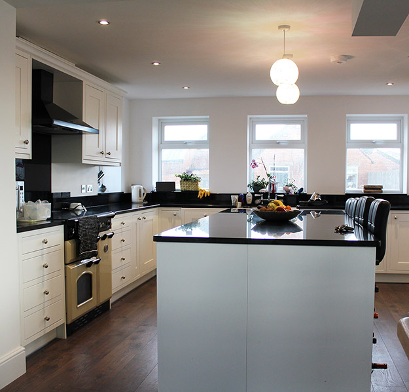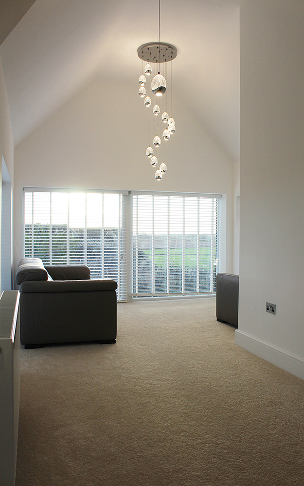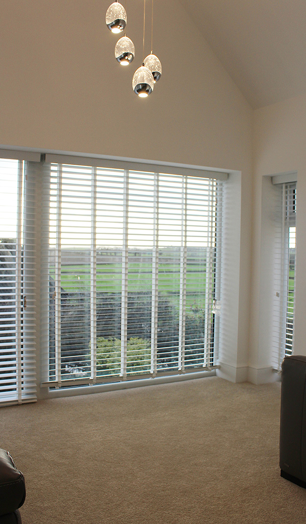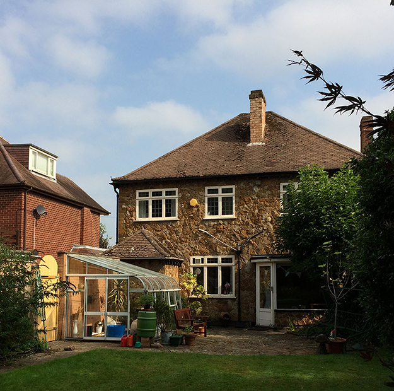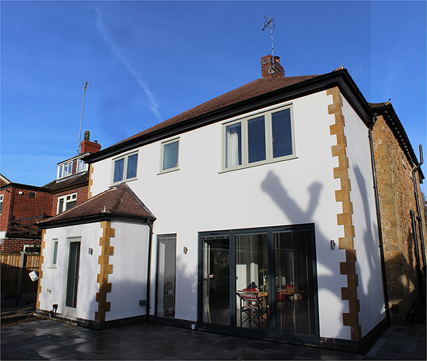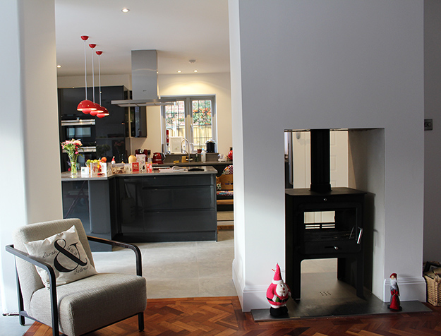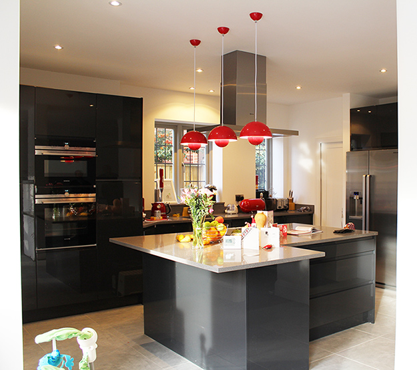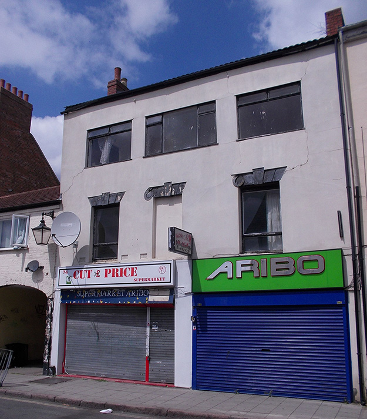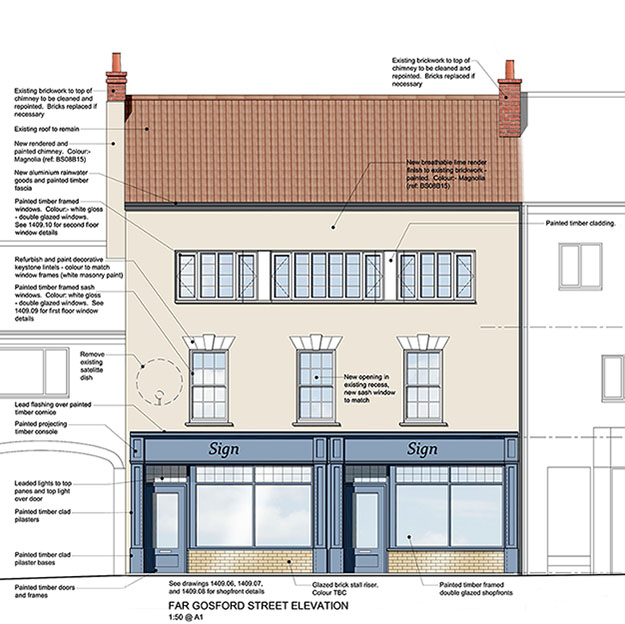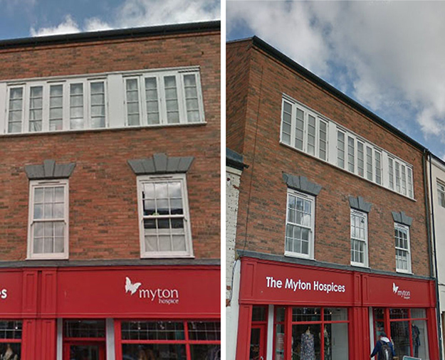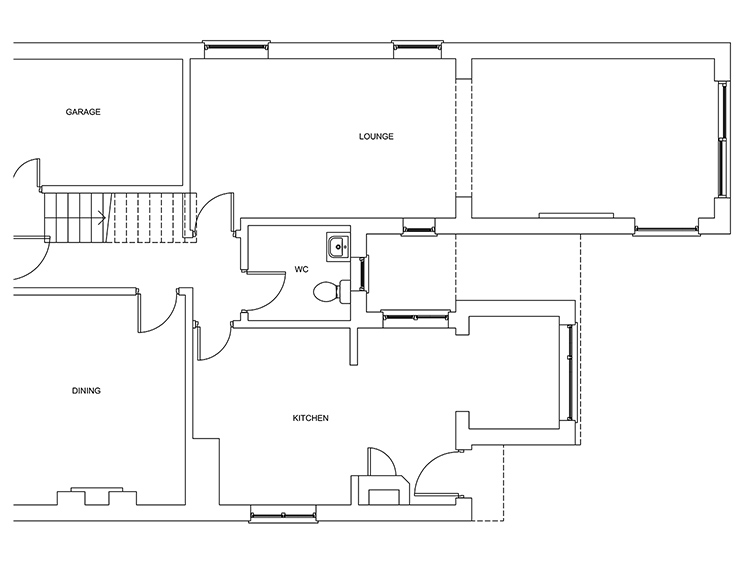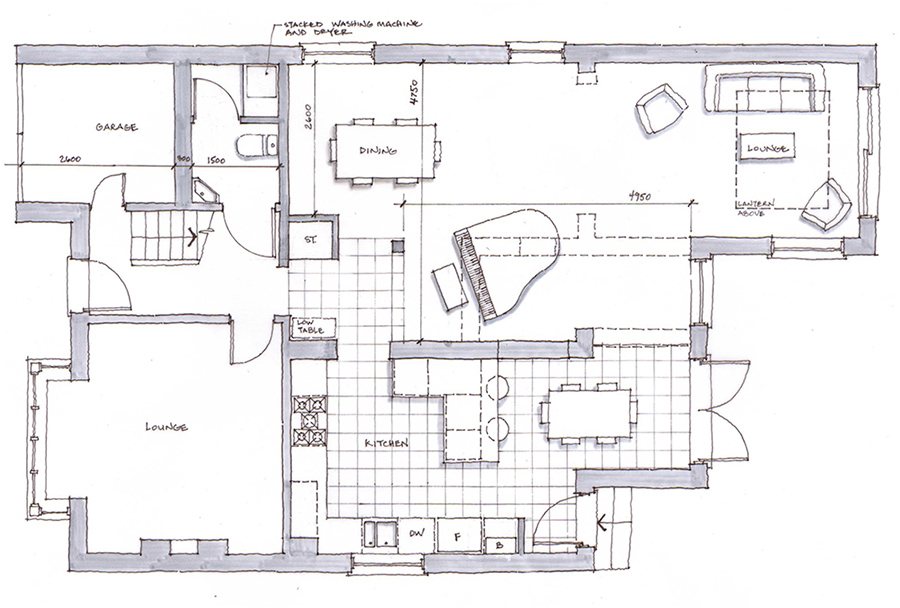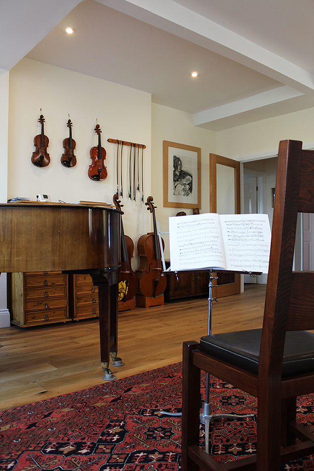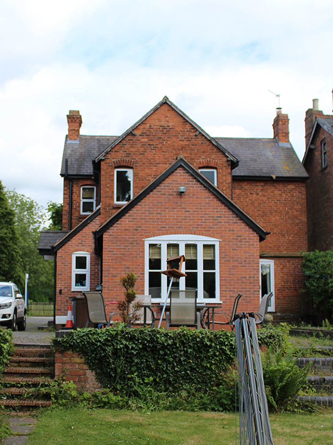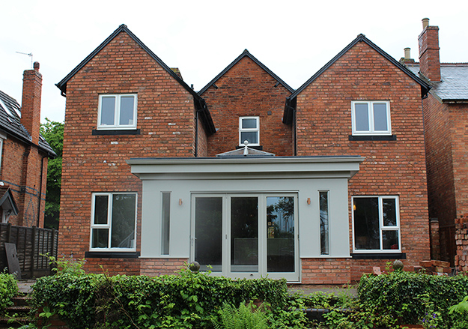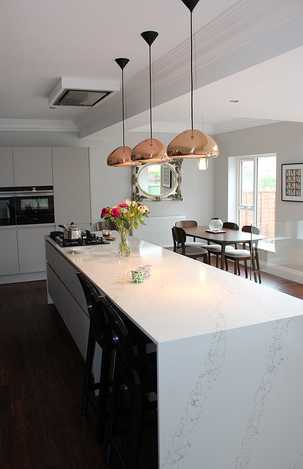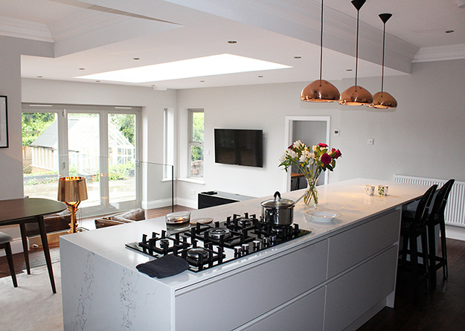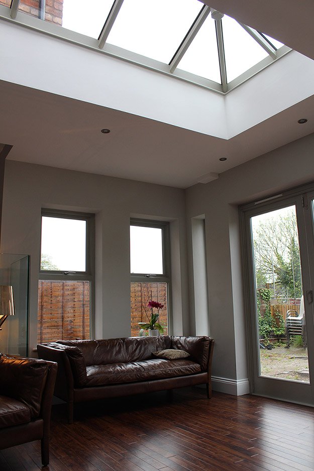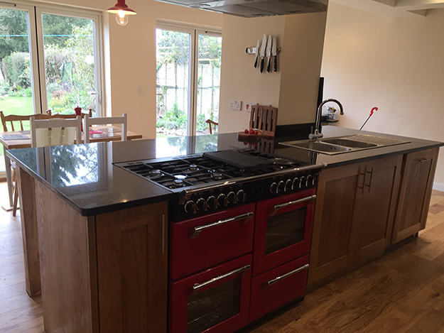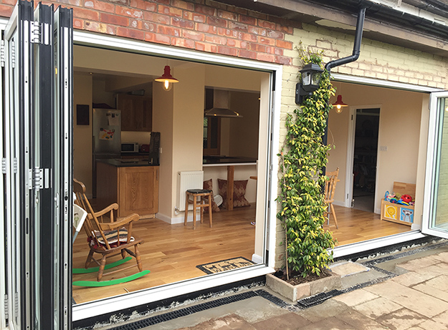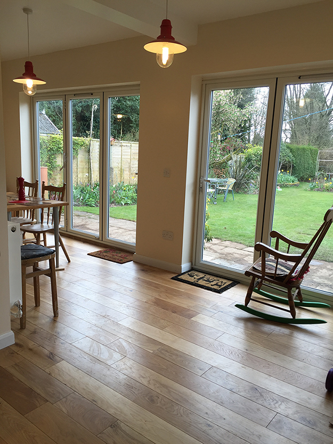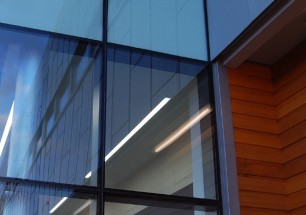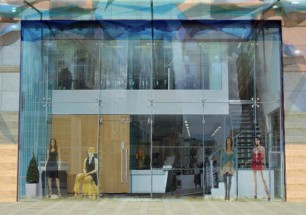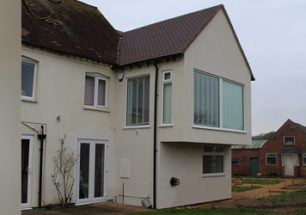
Completed Residential Projects in Warwickshire
R.A.G. Architects has undertaken a wide variety of residential work in the past number of years. The examples below are of the projects that have been completed during this time.
Hill Farm, Wappenbury, Warwickshire
The owners of Hill Farm needed to update the kitchen of this traditional farm house for a more welcoming open plan space. In addition, they added a master bedroom suite above with a sitting area and views across the fields.
Before – Hill Farm as viewed from the road
After – Hill Farm as viewed from the road
Leamington Road, Kenilworth
A new two storey extension was added to a detached house on Leamington Road, Kenilworth to provide a family with an open plan kitchen and lounge with a double sided wood burner. The changes to the ground floor enabled them to be more connected to the rear garden and to let more light into the space.
Far Gosford Street, Coventry
The Far Gosford Street Conservation Area is situated on the eastern edge of Coventry City Centre and has been undergoing many positive changes in recent times with much efforts being made to regenerate the area. The owners of a run-down historic mixed use building approached R.A.G. Architects to help with the historic design of the existing building and to act as Contract Administrator for the building works. The proposals were for Ground Floor retail with 3 flats above together with a rear extension for an additional 3 flats.
Before
House Extension – Kenilworth
R.A.G. Architects was asked to help with the plan layout for a house on Moseley Road, Kenilworth for a classical musician. Key to getting the space right was to enable the meeting for a number of other musicians for practice and to play together. The existing plan (below) was re-organised so that an existing toilet and outdoor space was removed and infilled to provide a larger space for a grand piano and space for other musicians to play.
Station Road, Knowle, Solihull – 2 Storey Rear Extension
Work has completed on a substantial extension to a historic house in Knowle. The design added a guest bedroom and a large master bedroom suite to the first floor over a newly designed open plan kitchen dining area over two levels.
Monument Lane, Birmingham
Recently completed work to redesign interior space and to insert bi-fold doors into a rear elevation.
