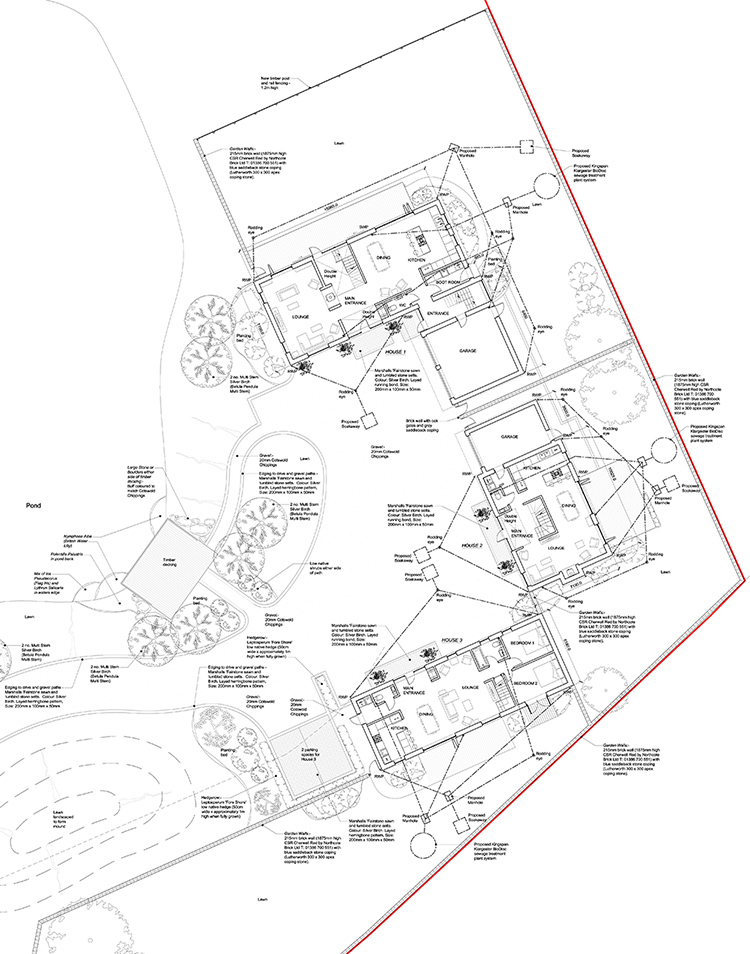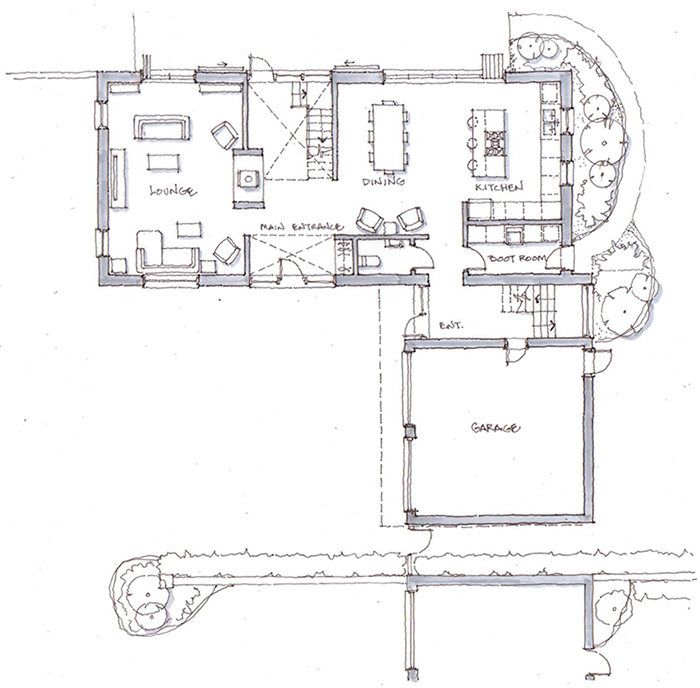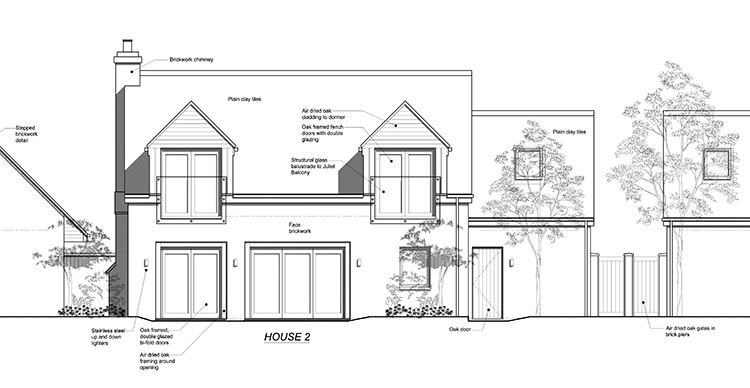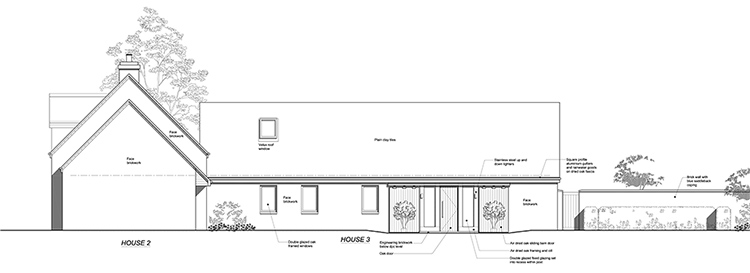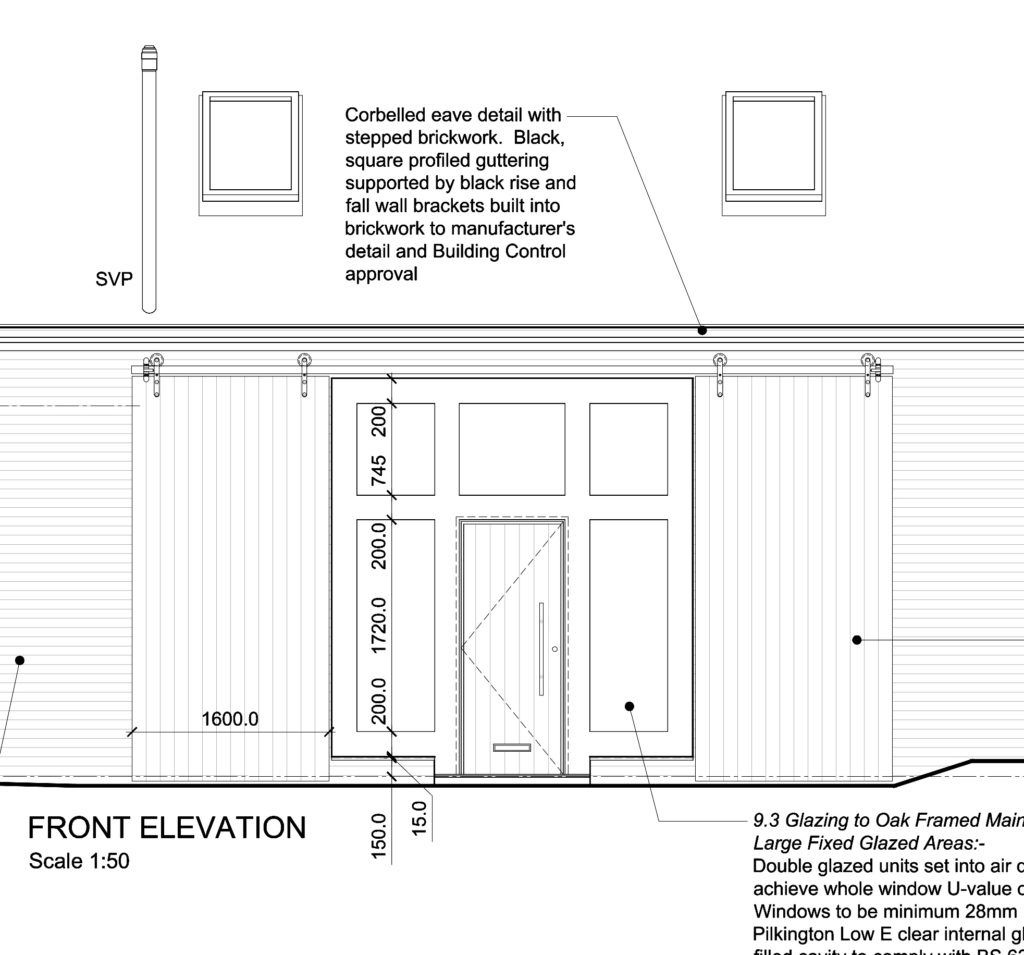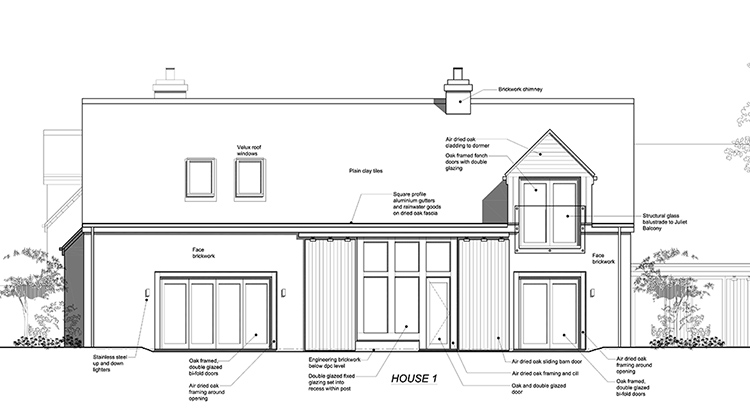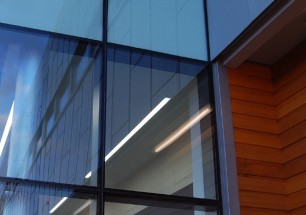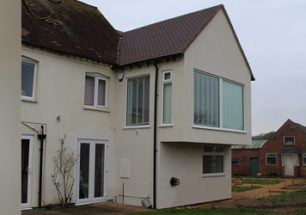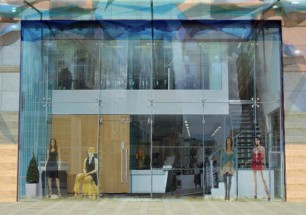Architecture Design Planning Management - Kenilworth, Warwickshire Architect

R.A.G. Architects are based in Kenilworth, Warwickshire and currently have projects in Coventry, Rugby, Kenilworth, Leamington Spa, Stratford and the surrounding area. We offer a full architectural service with experience in residential, commercial, retail, mixed use and industrial projects.
Wolvey Fields Farm
Planning Permission was granted for change of use from B2 to Residential and for the construction of 3 new houses in the style of a brick barn conversion. Building Regulations drawings and specifications have also been completed and work is underway.
The layout of this site and the dwellings has taken inspiration from traditional barn layout and setting. The houses have been arranged to form a shared ‘farmyard’ area to the front of the dwellings which creates a feeling of enclosure. The architectural style of the three houses is similar so they link together and read as a harmonious group – similar to the traditional grouping of the buildings of a barn.
