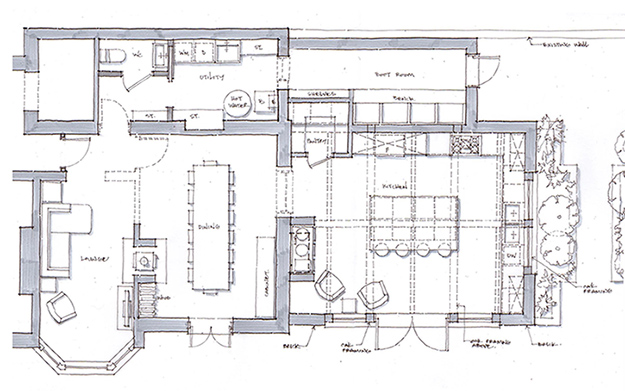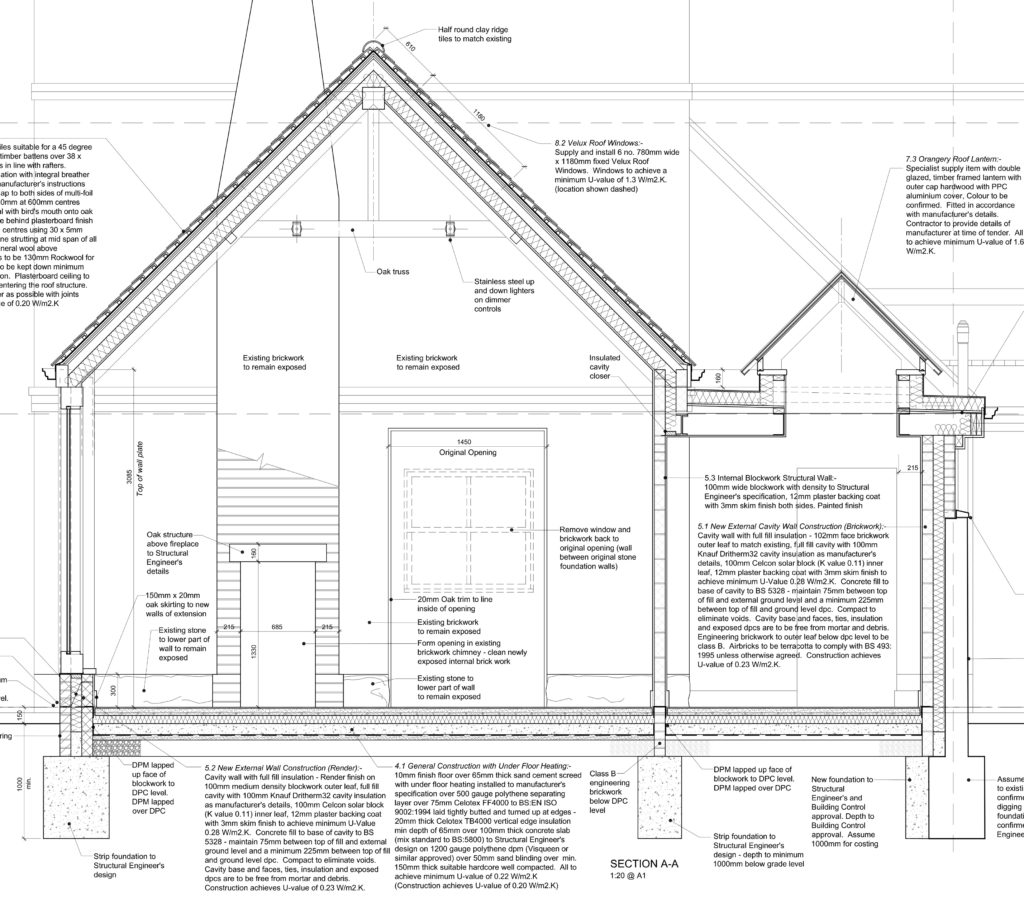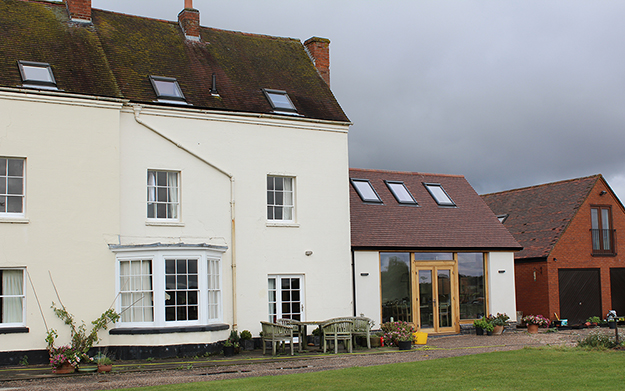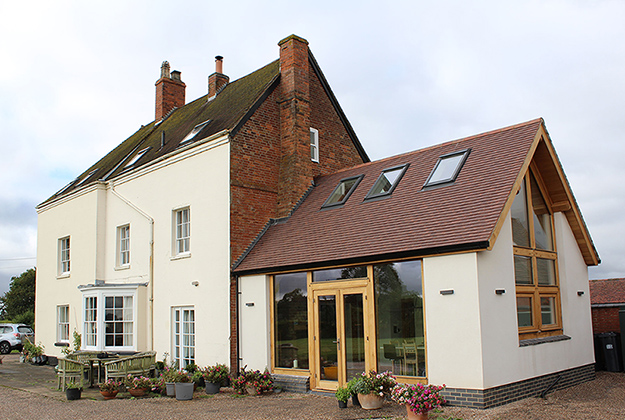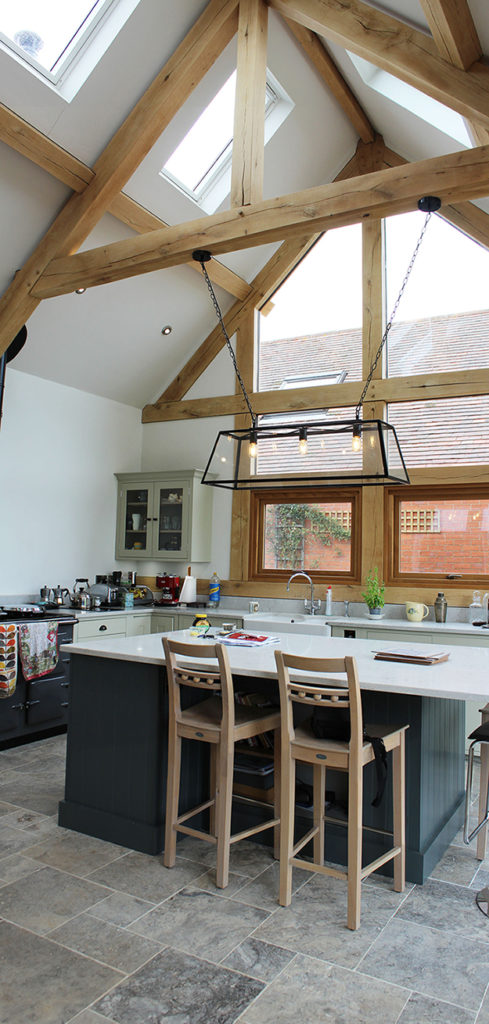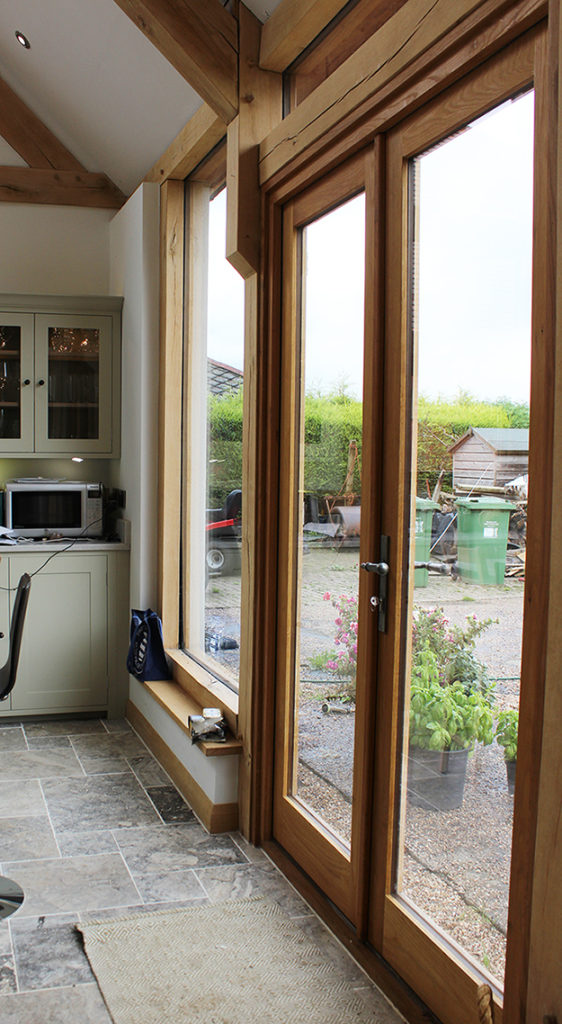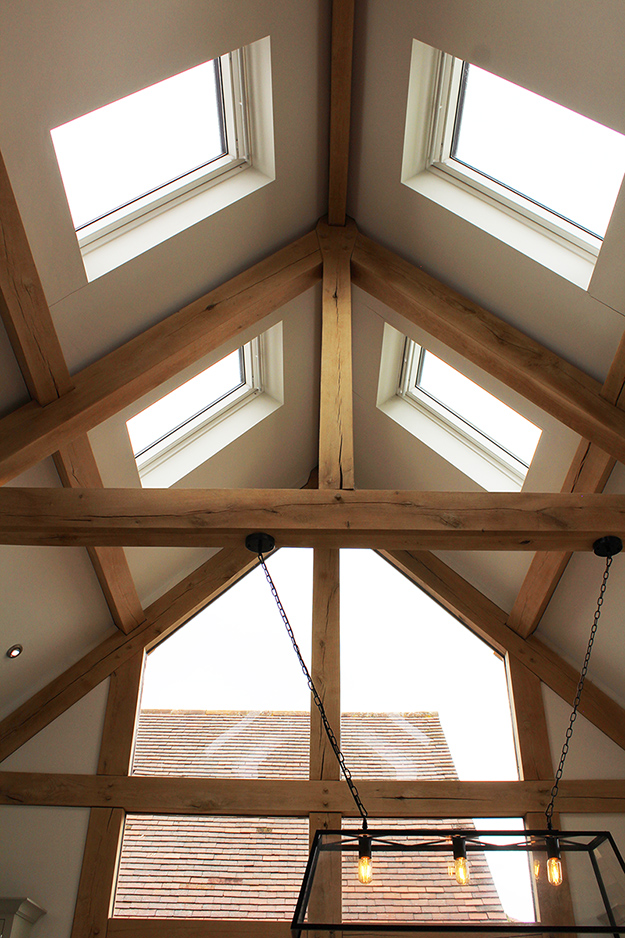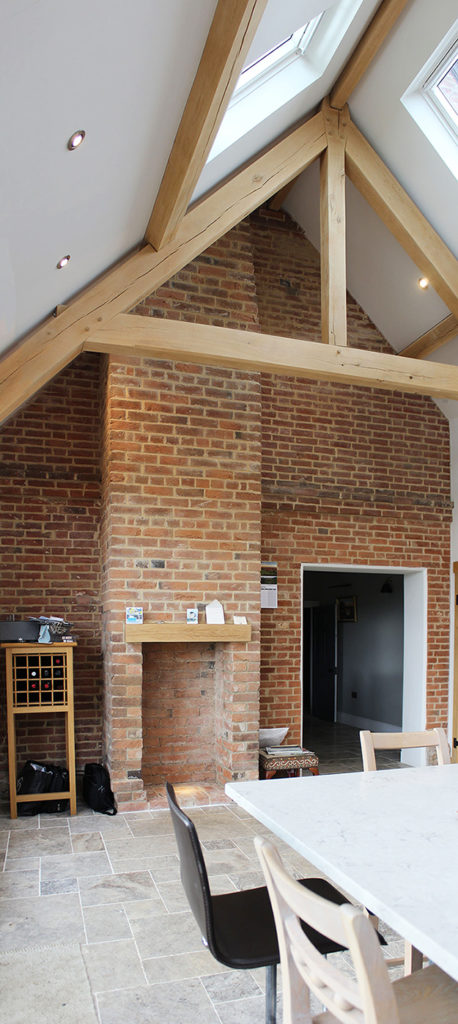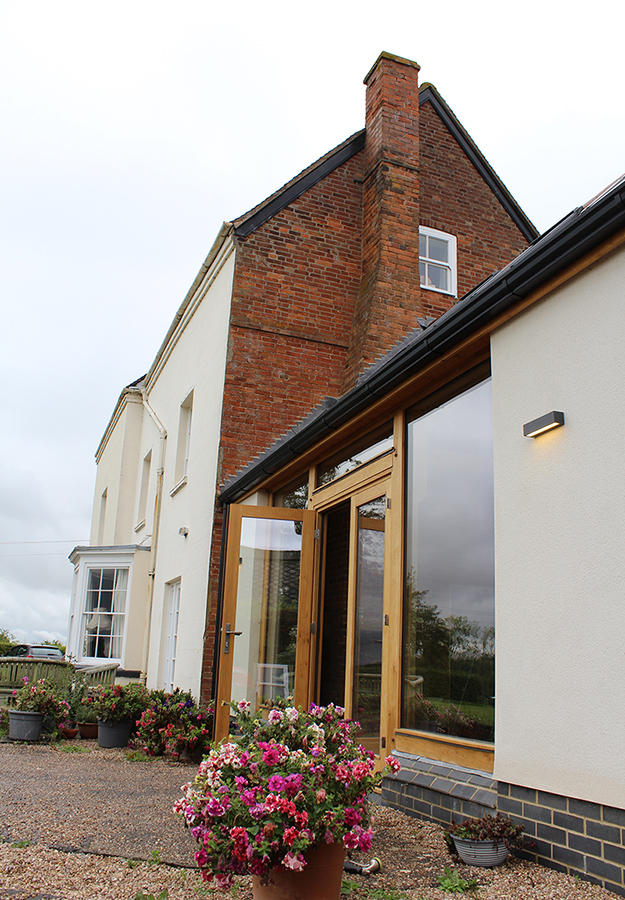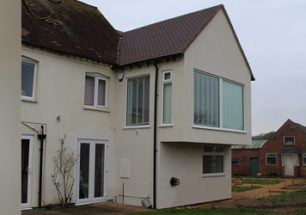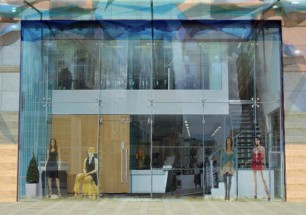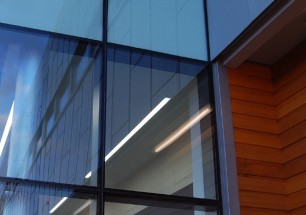Architecture Design Planning Management - Kenilworth, Warwickshire Architect

R.A.G. Architects are based in Kenilworth, Warwickshire and currently have projects in Coventry, Rugby, Kenilworth, Leamington Spa, Stratford and the surrounding area. We offer a full architectural service with experience in residential, commercial, retail, mixed use and industrial projects.
Ham Farm East, Cubbington
Harm Farm East is a Grade II Listed House just outside Cubbington, Warwickshire. R.A.G. Architects was approached to help navigate through a difficult planning application for a contemporary extension to this historic house. The extension was to provide a larger open plan kitchen, a larger dining area and lounge for a more usable space for family.
