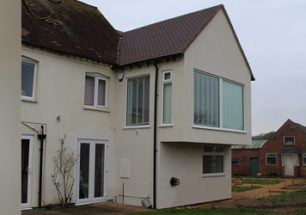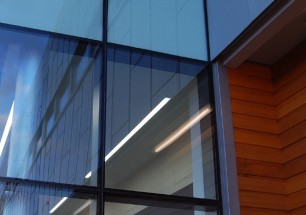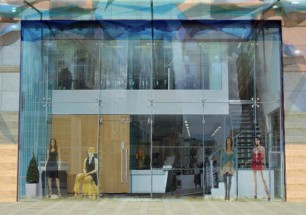
Wolvey Fields Farm

Planning Permission was granted for change of use from B2 to Residential and for the construction of 3 new houses in the style of a brick barn conversion. Building Regulations drawings and specifications have also been completed and work is underway. The layout of this site and the dwellings has taken inspiration from traditional barn layout and setting. The houses have been arranged to form a shared 'farmyard' area to [.....]
Recent Planning Permissions – using Charred Timber Cladding

R.A.G. Architects has recently gained planning permission for two house extensions that use charred timber cladding to update their appearance. Cawston Lane, Rugby Planning permission has been granted that will transform an ageing bungalow into a contemporary two storey house by raising the roof and increasing the pitch of the new roof structure. Side Elevation - Proposed Existing Rear of Bungalow Proposed [.....]
Ham Farm East, Cubbington

Harm Farm East is a Grade II Listed House just outside Cubbington, Warwickshire. R.A.G. Architects was approached to help navigate through a difficult planning application for a contemporary extension to this historic house. The extension was to provide a larger open plan kitchen, a larger dining area and lounge for a more usable space for family. Proposed Sketch Plan View of Extension Cross Section Through [.....]


