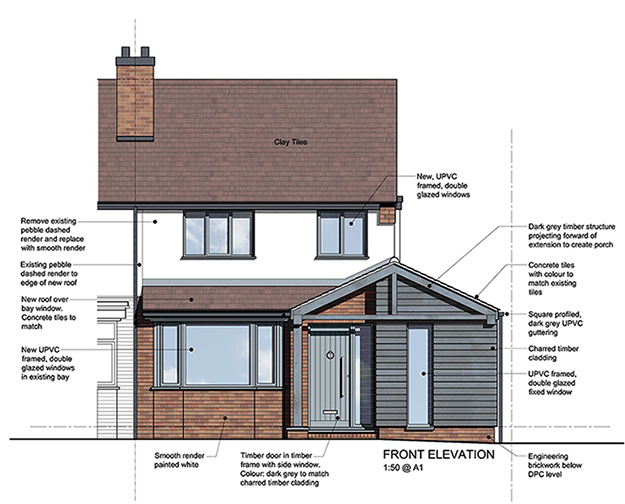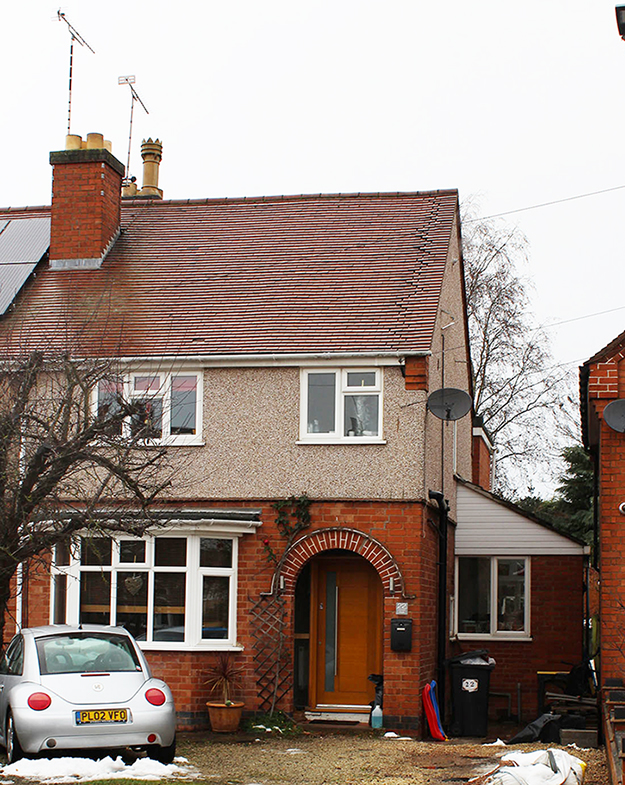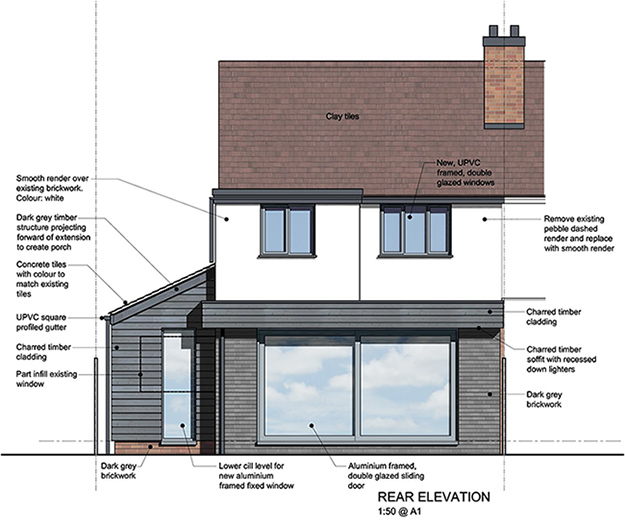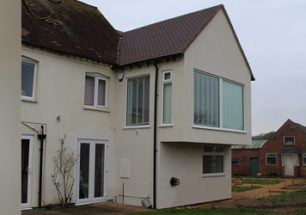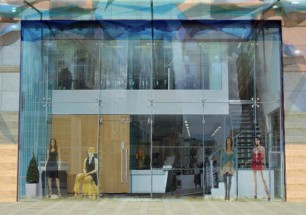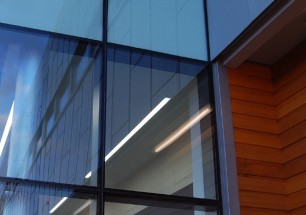Architecture Design Planning Management - Kenilworth, Warwickshire Architect

R.A.G. Architects are based in Kenilworth, Warwickshire and currently have projects in Coventry, Rugby, Kenilworth, Leamington Spa, Stratford and the surrounding area. We offer a full architectural service with experience in residential, commercial, retail, mixed use and industrial projects.
Recent Planning Permissions – using Charred Timber Cladding
R.A.G. Architects has recently gained planning permission for two house extensions that use charred timber cladding to update their appearance.
Cawston Lane, Rugby
Planning permission has been granted that will transform an ageing bungalow into a contemporary two storey house by raising the roof and increasing the pitch of the new roof structure.
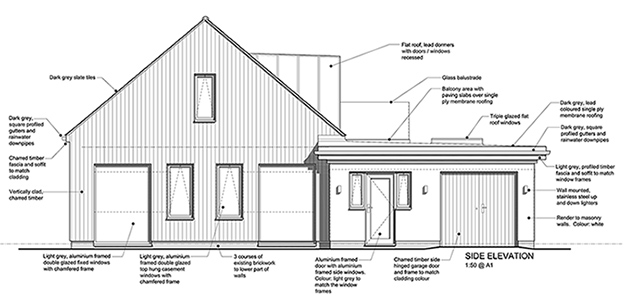
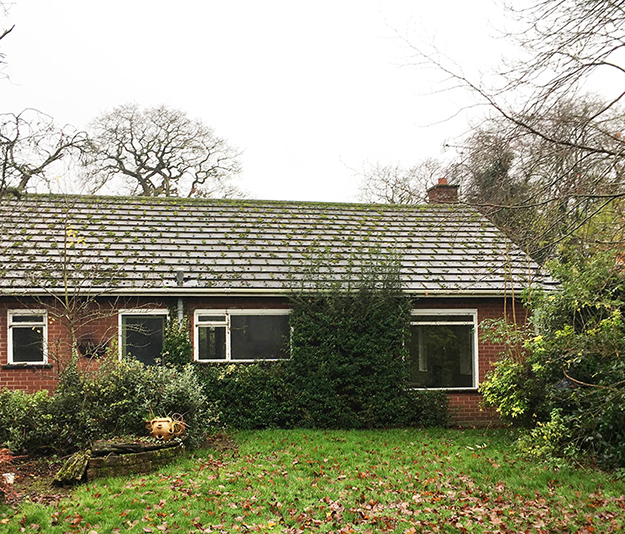
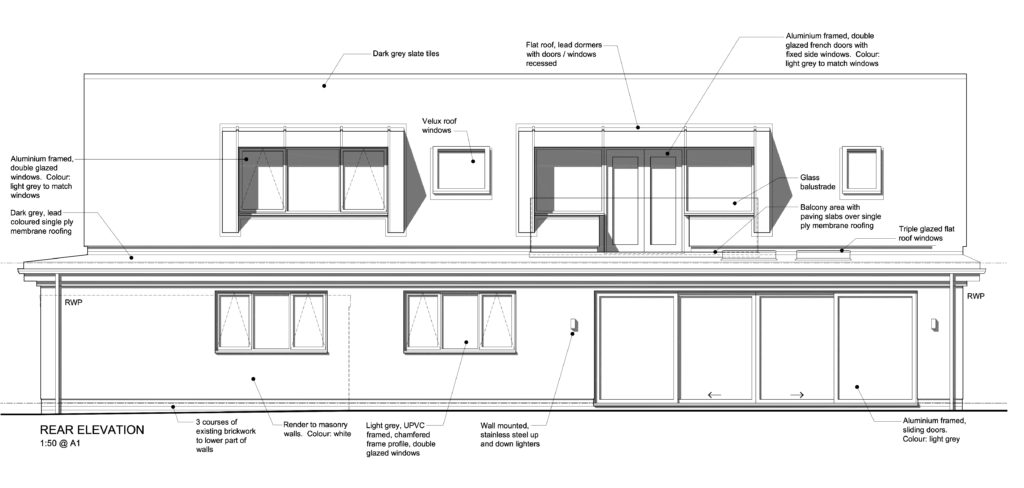
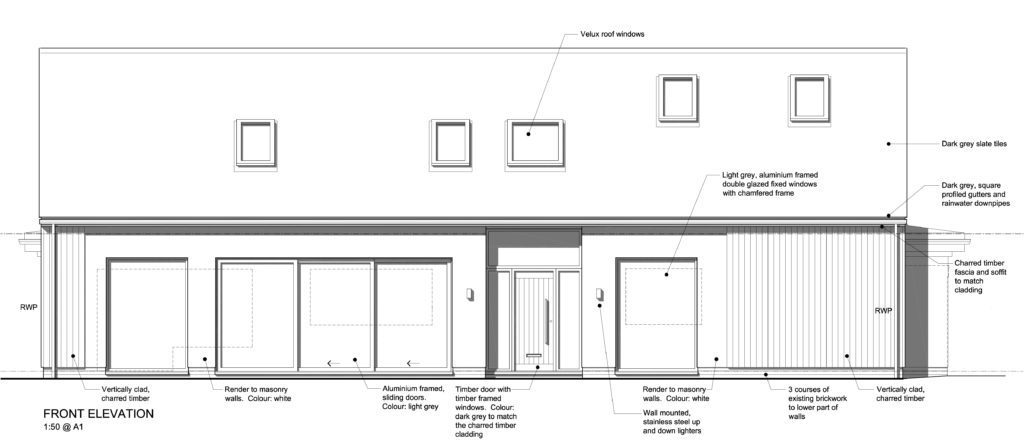
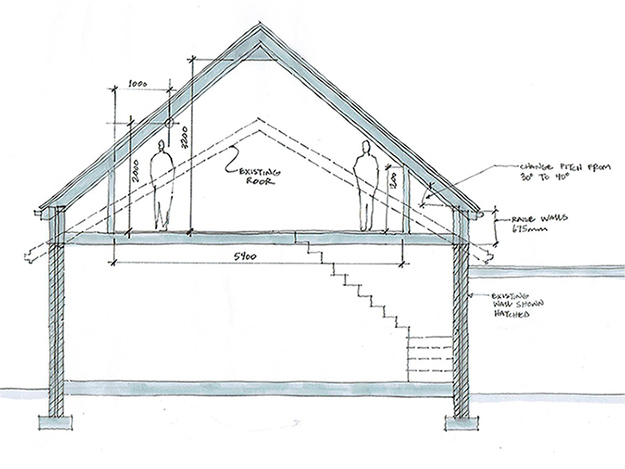
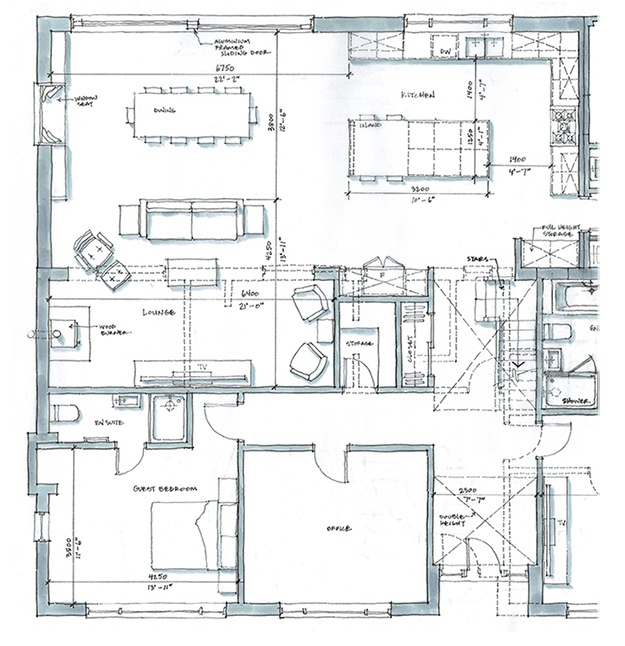
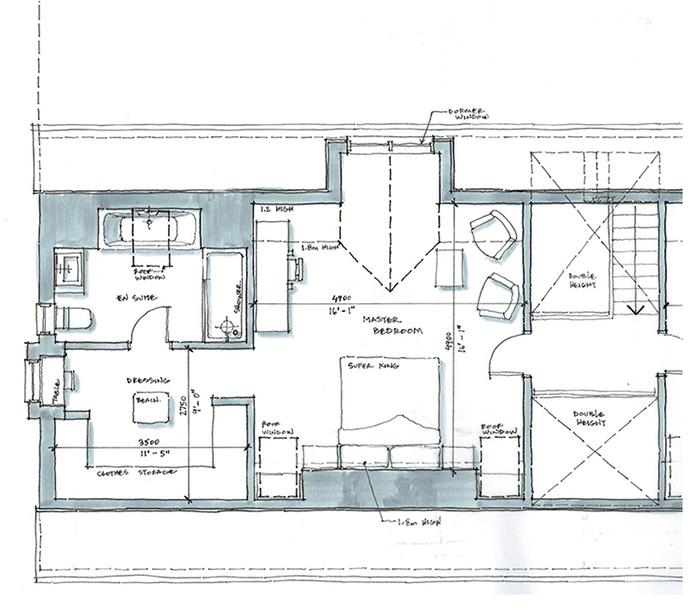
22 Randall Road, Kenilworth
Planning has also been recently granted for a house extension on Randall Road, Kenilworth to extend a side extension forward to create a new entrance porch with a new boot room and to extend to the rear for more space for a larger kitchen and dining area.
