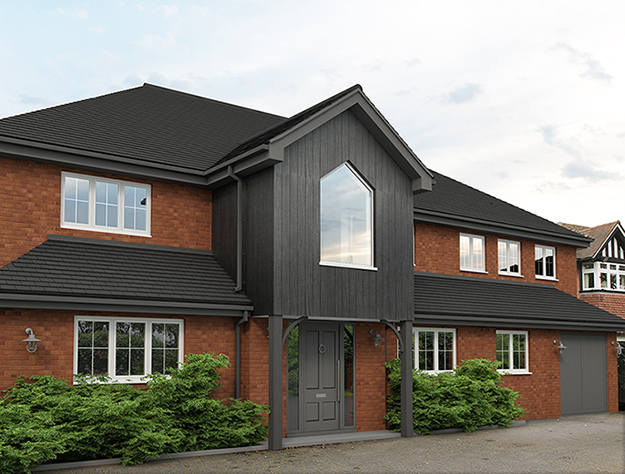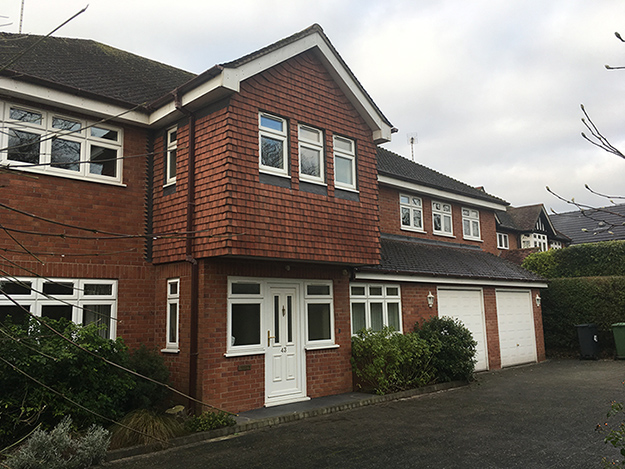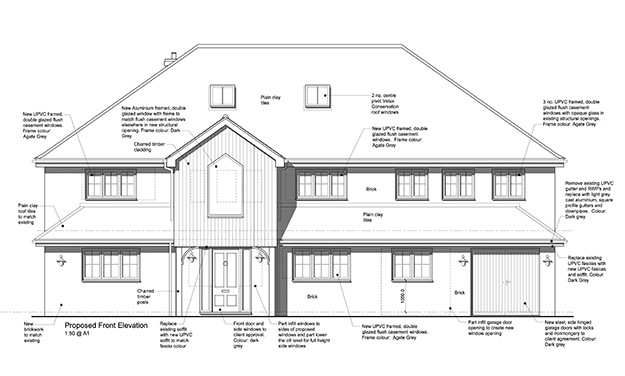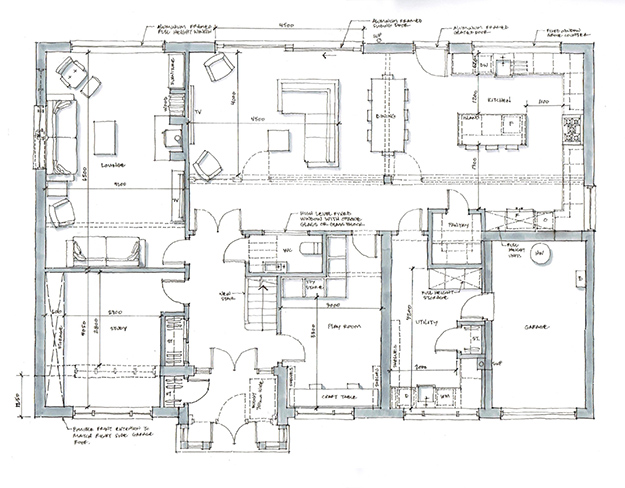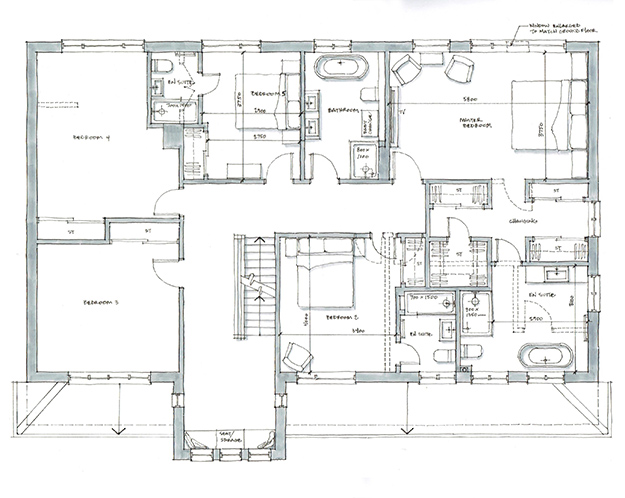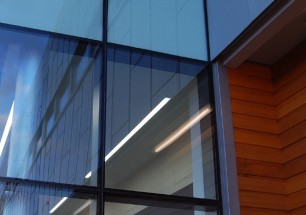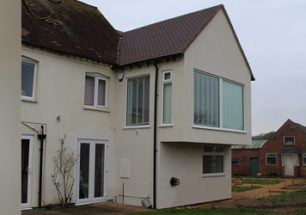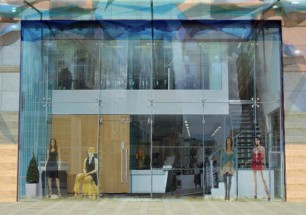
Updated House on Malthouse Lane
A Planning Application has been submitted for the update and front extension to a house on Malthouse Lane, Kenilworth. The proposals aim to retain many of the original features of the house but to update it and create a more interesting frontage. Particularly, the client wants to improve the entrance which has been achieved by introducing a large picture window at first floor, changing the finish to the projecting element to charred timber vertical cladding, and by replacing the door and side windows.
To aide the design process a 3d model was commissioned to help visualise the proposals and to test a few options. For a little extra fee, this significant tool can help to reveal the best design solutions and is recommended for the more complicated projects.
