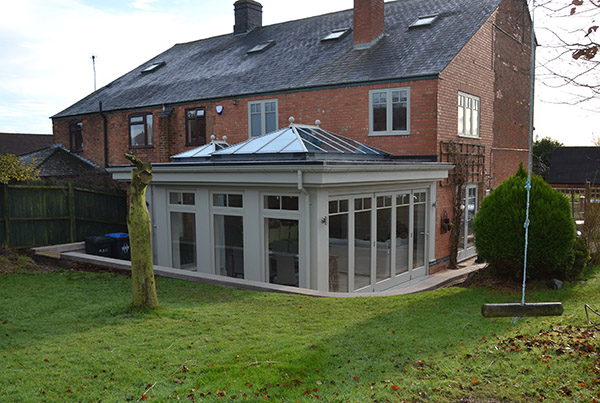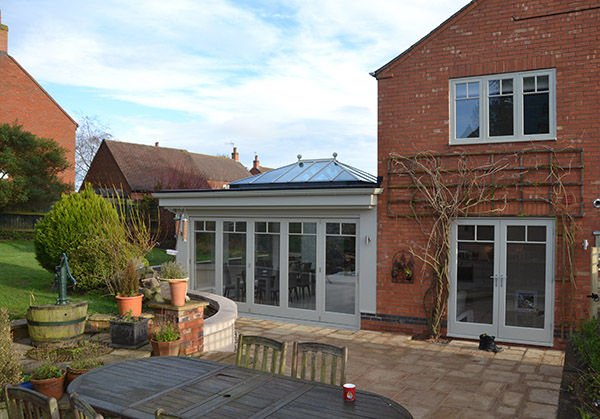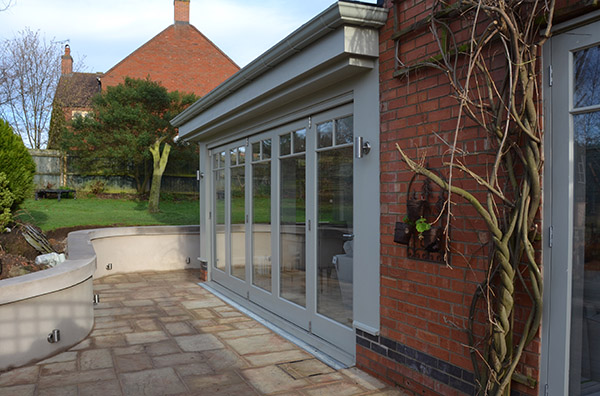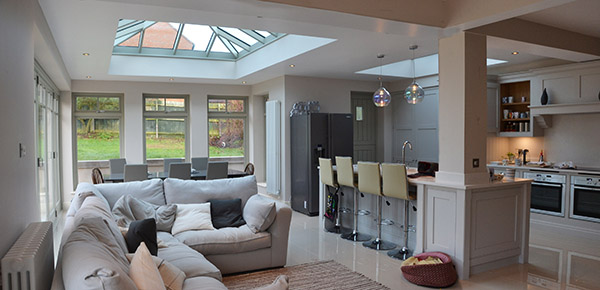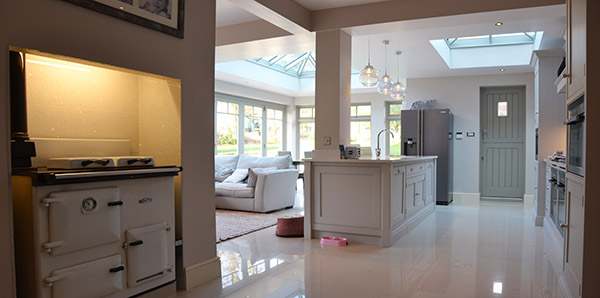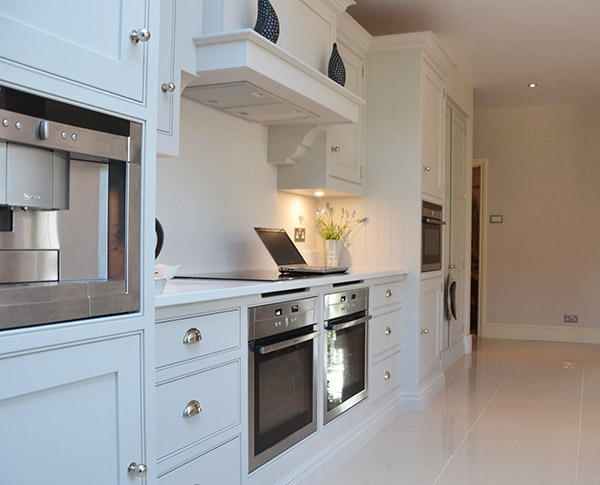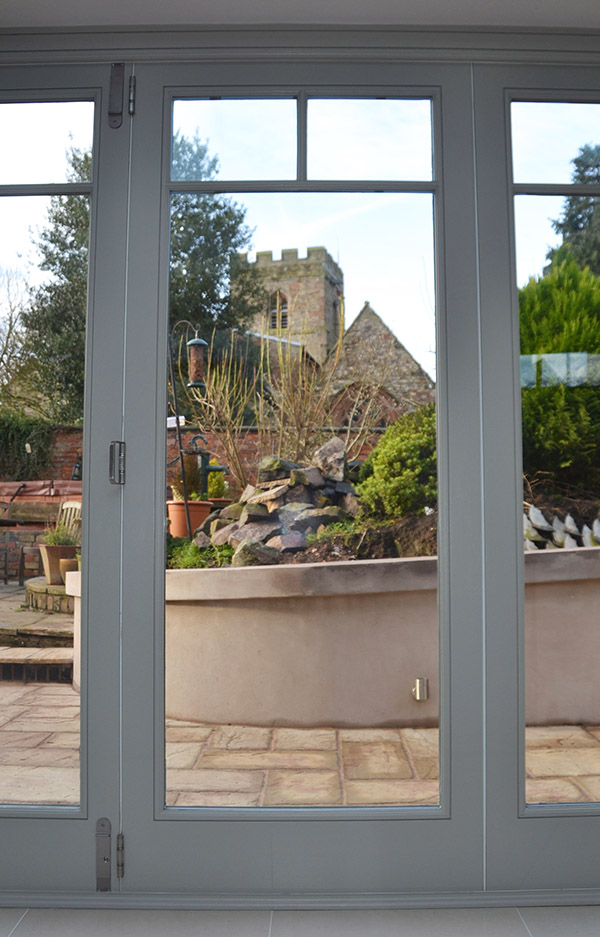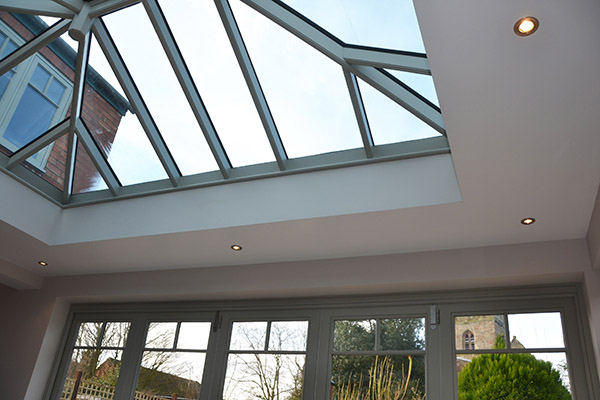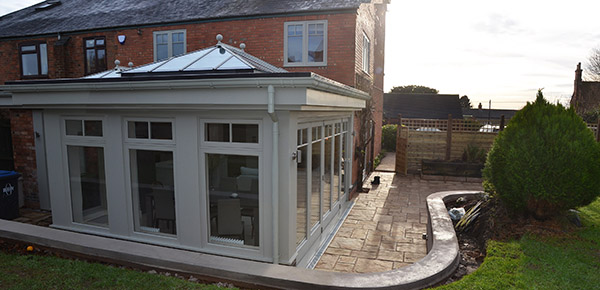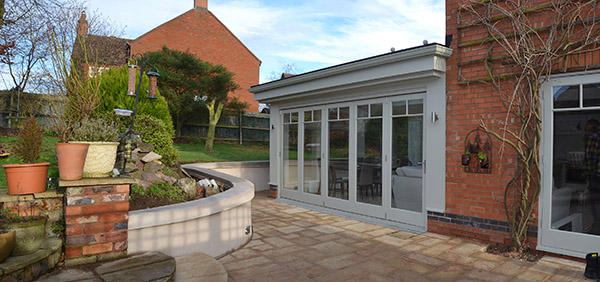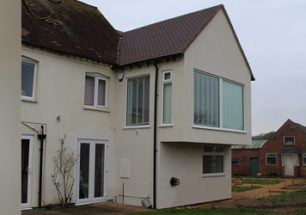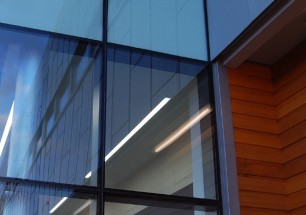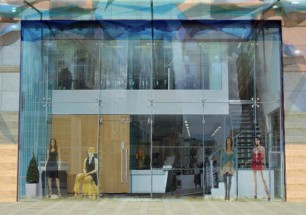
Completed Orangery Extension – Rugby, Warwickshire
Orangery Extension, Harborough Magna
Work has been completed on an Orangery Extension near Rugby, Warwickshire before Christmas by the main contractor, Priory Developments of Kenilworth. The extension has transformed the house by creating a naturally lit, spacious, open plan which has become a central focus.
The following photos have been taken earlier this year.
Photos of Exterior
Photos of Interior
View from Orangery
One of the main goals was to take advantage of the wonderful views of a neighbouring, Grade II listed church. The photo below is shown through the sliding doors but on hot summer days when the doors are opened it will of course be uninterrupted.
Orangery Lantern Detail
The orangery lantern is timber framed and painted to match the colour of the external timber. The large amount of glass allows wonderful views of the sky both during the day and at night and an abundance of natural light.
Photos of Exterior
